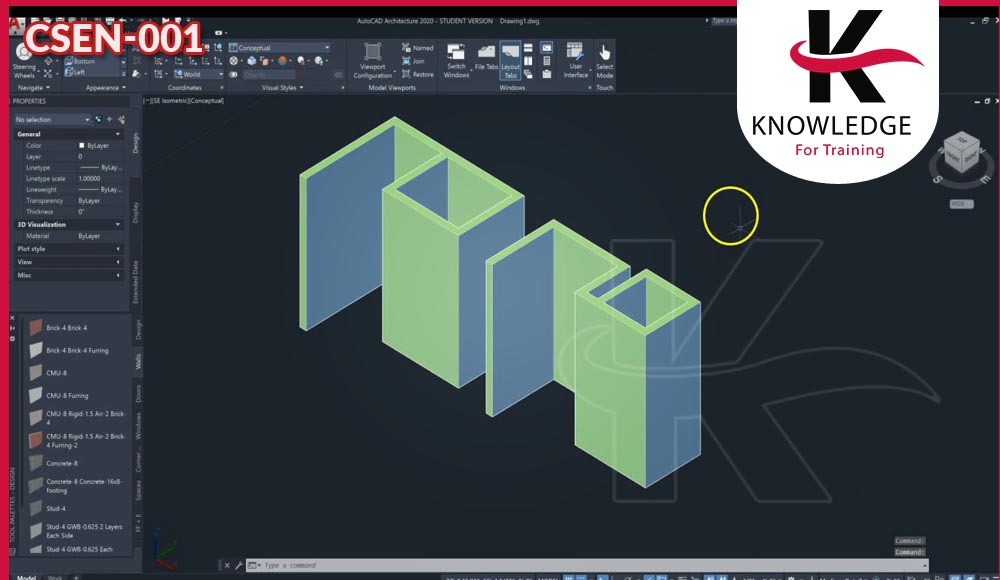-
Course Code
CSEN-001

AutoCAD Architecture Fundamentals
- This fundamentals course introduces you to Autodesk's AutoCAD Architecture 2018 software. The course covers the Layer Manager, Design Center, Structural Members, Doors, Windows, and Walls.
- Step-by-step lessons take the student from creation of a site plan, floor plan, and space planning, all the way through to the finished building - a standard three-bedroom, two-bathroom residence. By the end of the course, you should feel comfortable enough to create a standard model, and even know how to customize the interface for your own use. This course also provides you with in-depth coverage of toolbars, dialog boxes and commands.
Learning Outcomes
- Desktop Features
- Site Plans
- Floor Plans
- Space Planning
- Structural Members
- Rendering & Materials
- Documentation
Course Contents
- Setting the Template for QNEW
- Creating a New Geometric Profile
- Creating a New Visual Style
- Creating an Autodesk 360 Account
- Creating a New Wall Style
- Creating a Tool
- Copying a Style to a Template
- Exploring the Display Manager
- Creating a Text Style
- Project Settings
- Creating Custom Line Types
- Creating New Layers
- Creating a Site Plan
- Creating a Layer User Group
- Adding ACA Catalogs to the Catalog Browser
- Adding Tools from the Content Browser to the Tool Palette
- Going from a 2D to 3D Floor Plan
- Importing a PDF into ACA
- Creating Walls
- Creating a Floor Plan Using an Image
- Adding Doors
- Create an Arched Opening Tool
- Adding an Opening
- Add Window Assemblies
- Creating AEC Content
- Furnishing the Common Areas
- Adding to the Service Areas
- Creating a Roof Using Existing Walls
- Roof Slabs
- Modify Roof Line
- Trimming Roof Slabs
- Adding a Gable
- Roof Styles
- Creating Member Styles
- Creating Member Shapes
- Adding Structural Members
- Modifying the Material Browser Interface
- Copy a Material from a Library to a Drawing
- Adding Color to Walls
- Reference Manager
- Camera View
- Create Rendering
- Render in Cloud
- Create an Animation
- Creating a Custom Title block
- Verifying the Project Settings
- Creating Elevation Views
- Creating Layouts
- Loading a Linotype
- Applying a Fire Rating Line
- Assigning Fire Ratings to Wall Properties
- Creating a Schedule Tag
- Modify a Dimension Style
- Dimensioning a Floor Plan
- Create a Wall Section
- Add Keynotes
- Create a Section View
- Add a Callout
- Creating Space Styles
- Adding Spaces
- Adding Room Tags
- Adding Door Tags
- Create a Door Schedule
- Create a Room Schedule
- Creating Layer States
- Appling Layer States to Layouts
- Creating a PDF Document
Desktop Features
Site Plans
Floor Plans
Space Planning
Roofs
Structural Members
Rendering & Materials
Documentational
Our Methodology
- Make coaching and monitoring innovative and using modern
- Media training also using on the go training by using interactive means and focusing on
- The exercises, practical applications and real situations study
- Live delivery method, instructor-led training
- Experienced consultant, trainers, and professional
- Qualified trainer with high-level experience
Attendance Reports
- Send daily attendance reports to training departments
- Send full attendance report to training dep. by the end of the course
- Attend 100 % from the course days also provide daily
- Issue attendance certificate for participant who attend minimum 80% from the course duration
Pre/Post Reports
- Pre- assessment before starting training
- Post assessment after finish training
- Full report for the deferent between Pre-& Post assessment
Who Should Attend
- Construction Engineers
- Participants should have a solid background in the AutoCAD software
- Concepts are essential for working with the AutoCAD Architecture software
