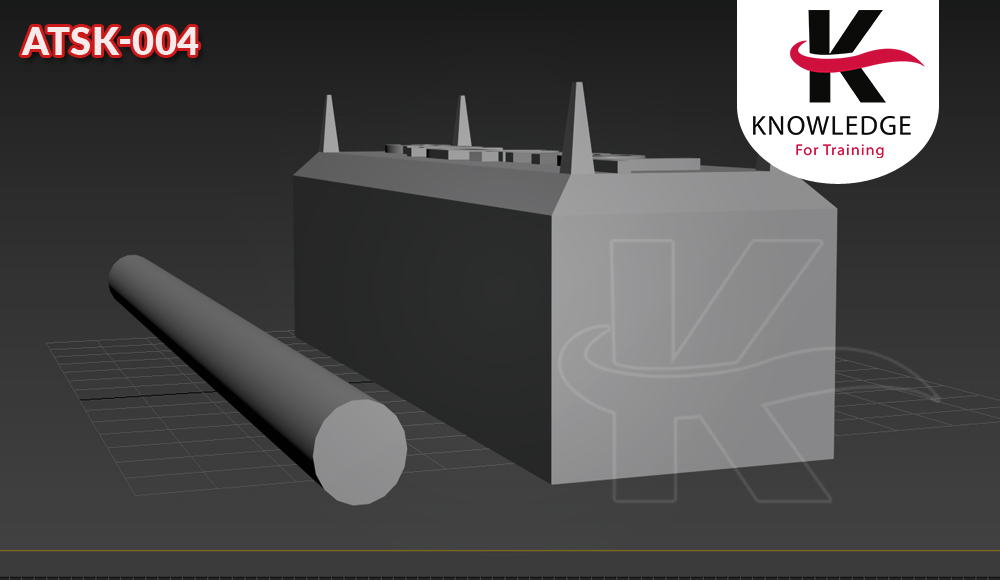
- In this course, participants learn how to use 3D Studio max to model, apply material, add lights and cameras, render still images and animate architectural or interior scenes. Scenes could be imported from AutoCAD as 3D or as 2D and fully modeled in Max.
- Although this course is titled for architects and interior designers, it provides the fundamental knowledge for anyone who wishes to use 3DS Max. The end of the course focuses on the architect and interior aspect of the software.
Learning Outcomes
- Use the Interface
- Use Selection and Transformation Tools
- Create and Modify Mesh Objects
- Create and Modify Poly Objects
- Import AutoCAD 2D Files and Model in Max
- Organize AutoCAD Files Using Layers
- Import Plines from AutoCAD Files to Create 3D Objects in Max
- Use Standard Lights
- Create a Night View Using Photometric Lights
- Create Daylight Systems
- Add and Modify Cameras
- Create a Basic Animation
- Import a 3D Hut from AutoCAD to Assign Materials
- Add Backgrounds, and Render
Course Contents
- The Interface
- Selection and Transformation Tools
- Mirroring, Aligning, Grouping, and Cloning Objects
- Creating Precise Basic Architectural Objects
- Creating a Restaurant Scene
- Introduction to Lighting, Cameras, and Animation
- Introduction to Mesh Objects
- Modeling Using Mesh Objects
- Using Shapes to Create 3D Objects
- Creating a Wrought Iron Dining Table
- Importing 2D Plans from AutoCAD and Modeling in 3DS Max
- Importing AutoCAD Polylines to Model a House in 3DS Max
- Introduction to Animation
- Standard Lights
- The Standard Lighting System
- Night View
- Standard Material
- Rendering a Hut Imported from AutoCAD
- Walkthroughs
- Rendering a Large House Imported from AutoCAD
Our Methodology
- Make coaching and monitoring innovative and using modern
- Media training also using on the go training by using interactive means and focusing on
- The exercises, practical applications and real situations study
- Live delivery method, instructor-led training
- Experienced consultant, trainers, and professional
- Qualified trainer with high-level experience
Attendance Reports
- Send daily attendance reports to training departments
- Send full attendance report to training dep. by the end of the course
- Attend 100 % from the course days also provide daily
- Issue attendance certificate for participant who attend minimum 80% from the course duration
Pre/Post Reports
- Pre- assessment before starting training
- Post assessment after finish training
- Full report for the deferent between Pre-& Post assessment
Who Should Attend
- Architects, interior designers, decorators, graphic designers, artists, animators, TV graphic designers, art directors and anyone who is interested in creating 3D presentations.
| Date |
City |
Venue |
Language |
Price |
Status |
Register |
| 19 Apr 23 Apr - 2026 |
Cairo |
5 Stars Hotel |
English |
$ 4250 |
Planned |
Register
|
| 03 May 07 May - 2026 |
Cairo |
5 Stars Hotel |
English |
$ 4250 |
Planned |
Register
|
| 07 Jun 11 Jun - 2026 |
Cairo |
5 Stars Hotel |
English |
$ 4250 |
Planned |
Register
|
| 09 Aug 13 Aug - 2026 |
Cairo |
5 Stars Hotel |
English |
$ 4250 |
Planned |
Register
|
| 13 Sep 17 Sep - 2026 |
Cairo |
5 Stars Hotel |
English |
$ 4250 |
Planned |
Register
|
| 11 Oct 15 Oct - 2026 |
Cairo |
5 Stars Hotel |
English |
$ 4250 |
Planned |
Register
|
| 29 Nov 03 Dec - 2026 |
Cairo |
5 Stars Hotel |
English |
$ 4250 |
Planned |
Register
|


